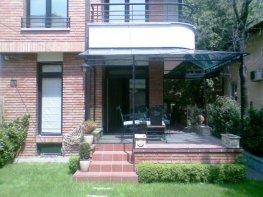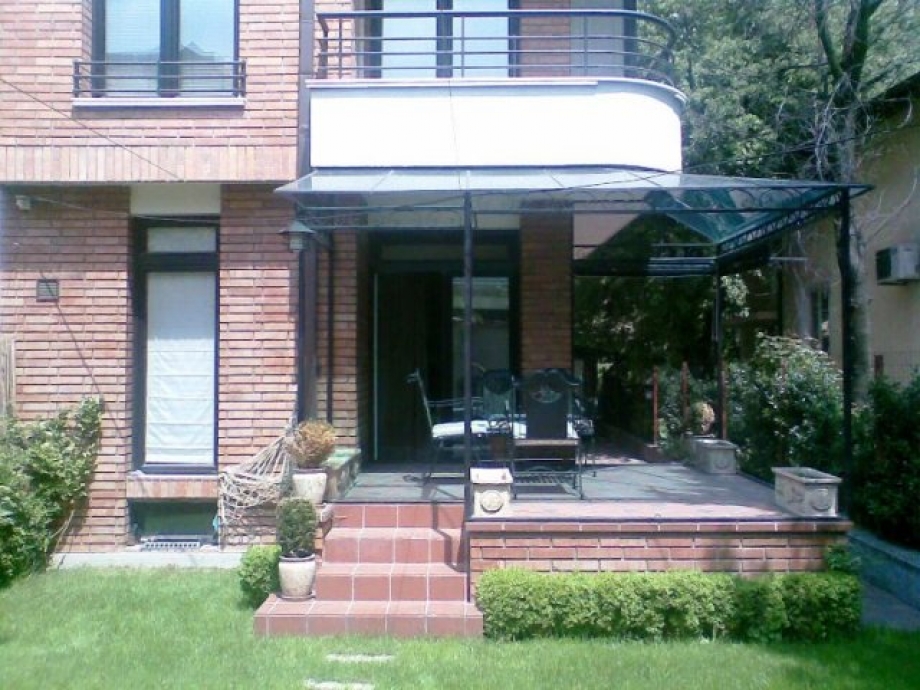For Sale House Sofia Lozenets 1000000 EUR
Ad №: 562835 Status: Active
Ad №: 562835 Status: Active

Information
- Offer № :
- 562835
- Area:
- 410 m²
- Price
- 1000000
- Price/m2:
- 2439.02
- Status
- Active
- Terraces:
- Yes
- Garages / Parking space:
- Yes
single-family house on 4 floors; yard-220 sq.m., equal, green; three parking lots; Distribution: Ground floor-fireplace wine cellar, gym, sauna, bathroom with wc, storage; Storey I-kitchen courtyard with veranda, bedroom with fireplace, a luxurious bathroom with WC; Storey II-living room with terrace, equipped kitchen with terrace, bathroom with WC; Storey III-bedroom with a terrace and a bathroom with bath and toilet, children's room with a terrace, laundry room; IV-2 storey rooms with terraces, large terrace with view to the Vitosha mountain and Black top, storage room; flooring-granite and parquet floors, bathrooms – faience, terracotta and marble; PVC joinery and wooden glazed; -Central heating central heating, aluminum radiators; alarm system with SECURITY ALARM SYSTEM;




